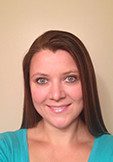 |
Alberta Mobile Home Sales Price: $94,900.00Located in: Lakeland Year / Make: 1987 Winalta Address: 1106 Lake Vista Drive SOLD! |
 |
 |
Alberta Mobile Home Sales Price: $94,900.00Located in: Lakeland Year / Make: 1987 Winalta Address: 1106 Lake Vista Drive SOLD! |
 |
|
|
This bright and spacious open plan home has some great upgrades started for you. You enter the home from the newly built pressure treated deck into the very functional porch addition with closet space. The kitchen is open to the large bright living room with vaulted ceilings and a ceiling fan. The kitchen has a skylight, plenty of cabinets with newer countertops and a pantry. The master bedroom is a good size and has a large closet. There are two more bedrooms one of which comes with matching armoires. The addition also has a large bonus room that could function as an office or second living space. The addition is insulated and vented however the space runs cooler than the rest of the home. The bonus room also has an armoire that will stay. The home has Arctic Pac 2x6 walls, R20 insulation, triple pane aluminum windows, has been vinyl sided, vinyl skirted and the home including addition was shingled in 2010. The furnace was replaced in 2020 and the HWT in 2021 and there is some newer pex plumbing. There are some newer light fixtures, nice window coverings, a portable air conditioner that will stay and a newer washer and dryer (2021). As a bonus there are several flower beds with some perennials and a large shed in the fully fenced yard. There is a large driveway and it appears that there would be enough room to build a garage. Lot rent is $615/month and property taxes are approx. $482.46. Don’t wait to view!
|

|
 |
Contact: Tammy Suter Cell: (780) 264-7921 Phone: (780) 699-6969 Email: tammy@albertahomes.ab.ca |